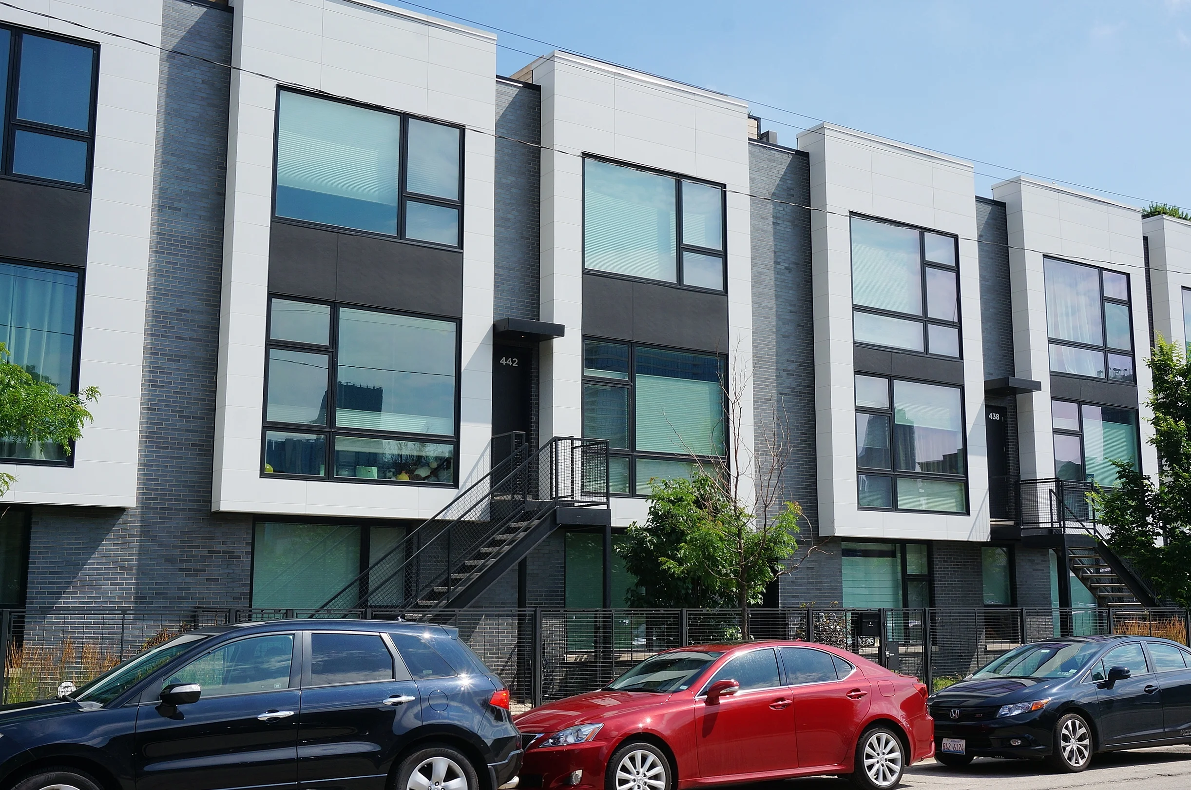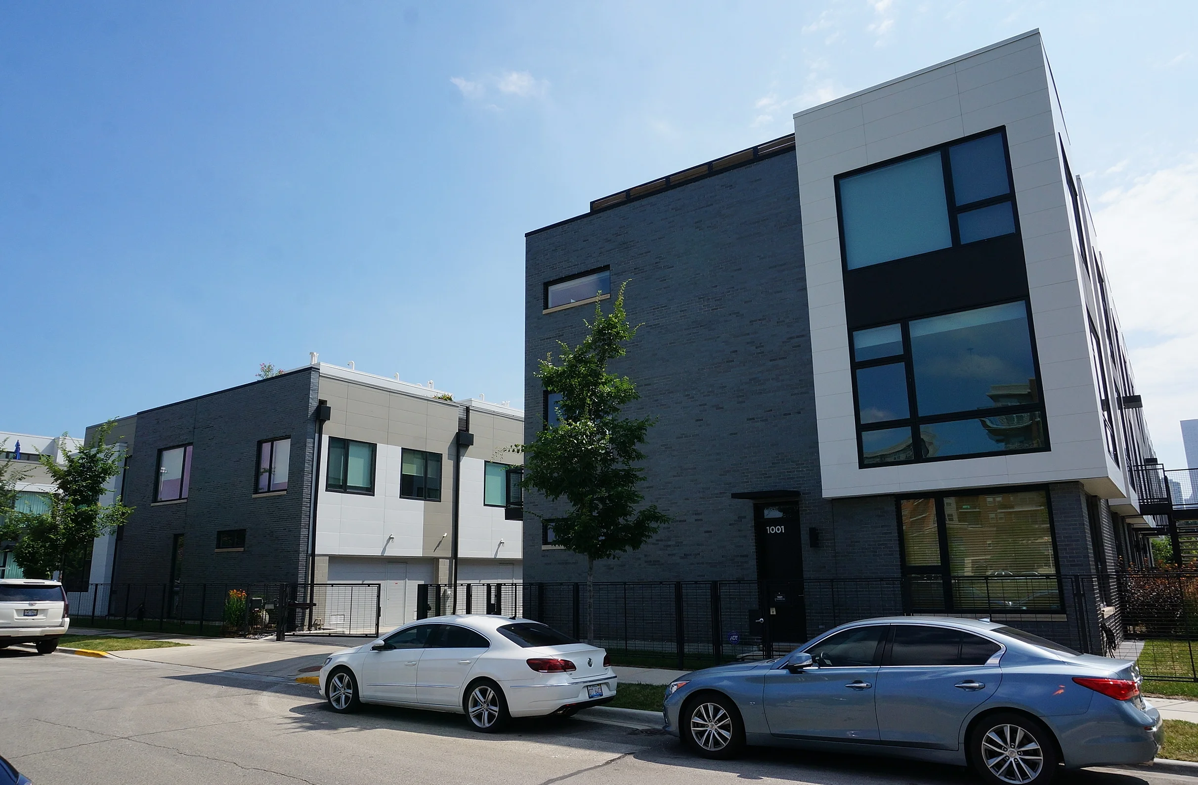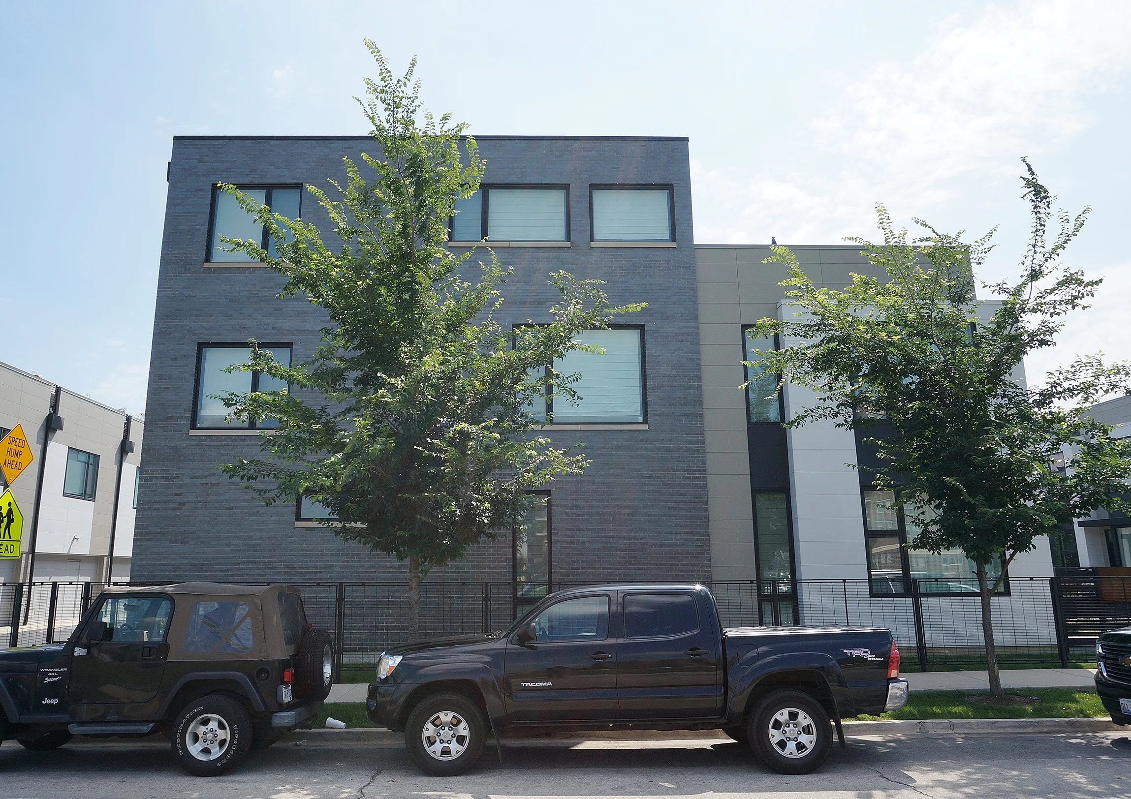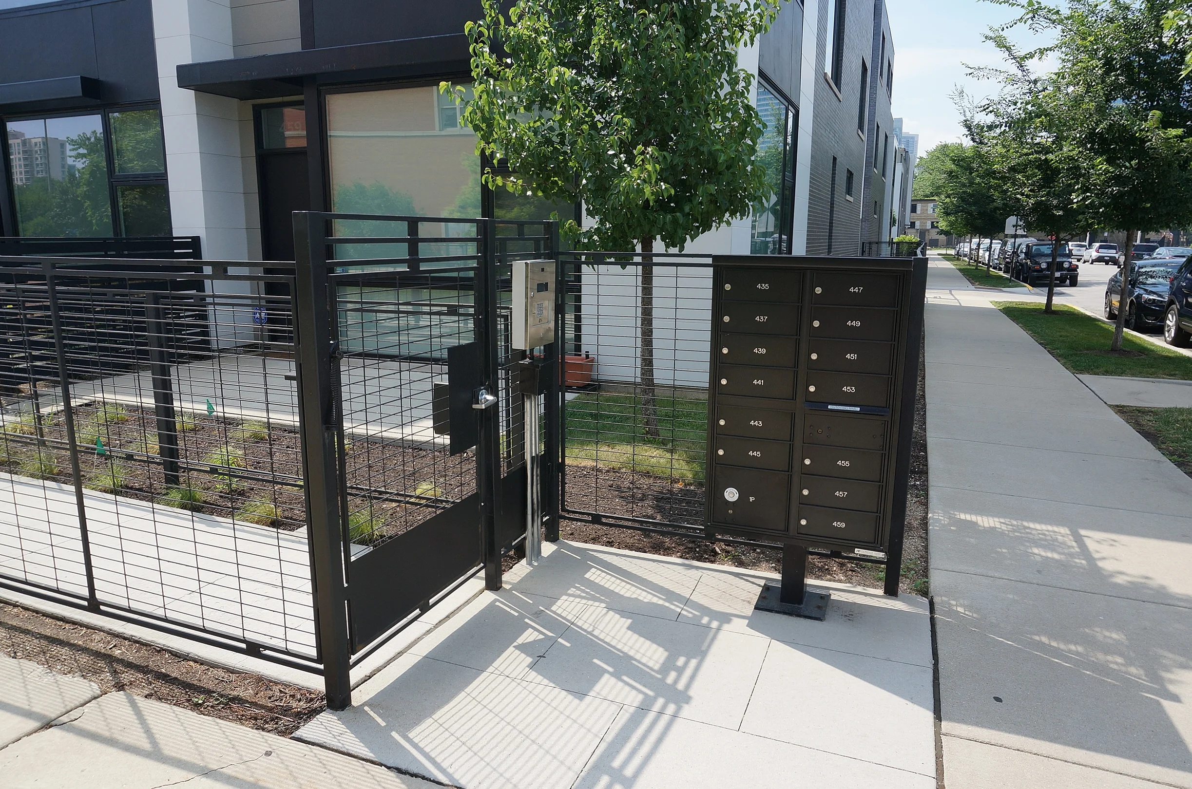Award-winning row-home project includes both market-rate and affordable housing options
Published: 7/4/19
Basecamp- River North was designed to contrast the density of other nearby residential developments. Instead of pursuing approval for a dense mid-rise, Ranquist Development Group opted for low-rise, row-home programming for their two-acre site at 450 W Oak. Pappageorge Haymes Partners provided the modern design for Basecamp- River North, while LG Construction acted as general contractor for the build-out.
Altogether, Basecamp- River North consists of 47 market-rate row-homes as well as ten affordable housing units. Residences feature floor-to-ceiling windows and open floor plans that range in size from between 553 and 3,134 sq-ft.
Most residences within the complex were designed with their own private rooftop deck and attached two-car garage.
Functionality and efficient living were themes behind the design of Basecamp- River North. Durable, sustainable and cost-effective materials were employed in the construction of these row-homes. Concrete, steel, wood and glass are prevalent both inside and outside of each unit within the development. Native plants also adorn the small front yard space of each home.
In 2016, this residential project won a Builder’s Choice Custom Home Design Grand Award- an award designed to acknowledge innovation and thoughtful planning in residential design.
Several mid-rises and high-rises have popped up around the Near North Side community in recent years. Xavier, Clybourn 1200 and Niche 905 are just a few of the newer residential developments that have recently risen in the area around Basecamp- River North.













