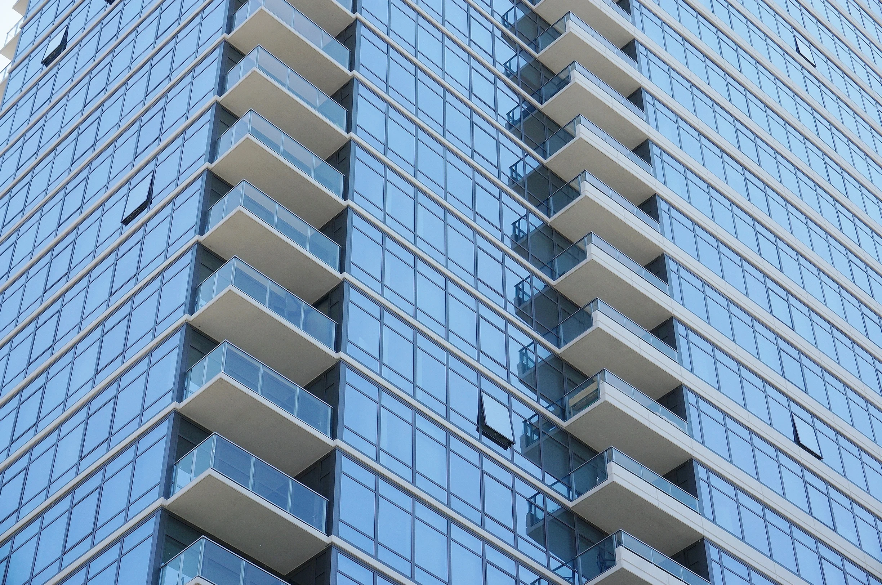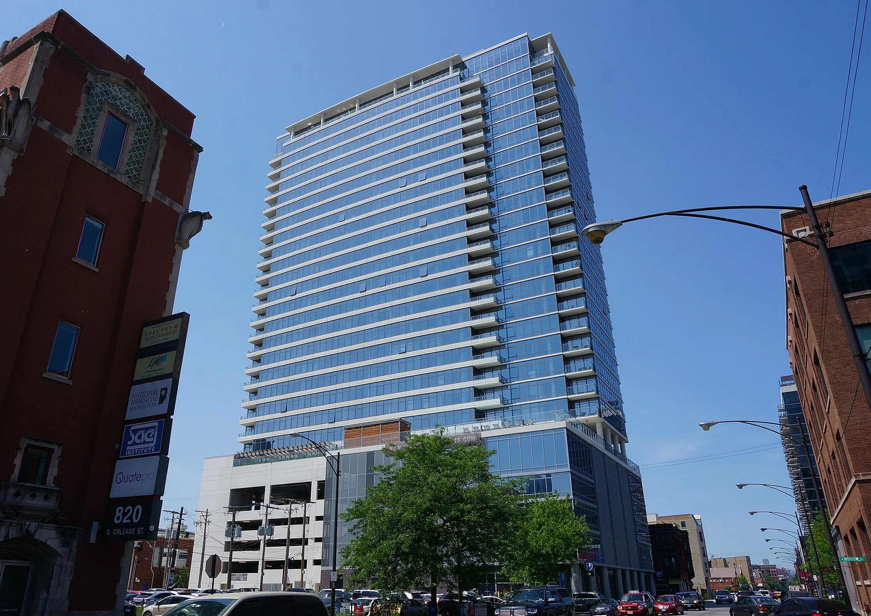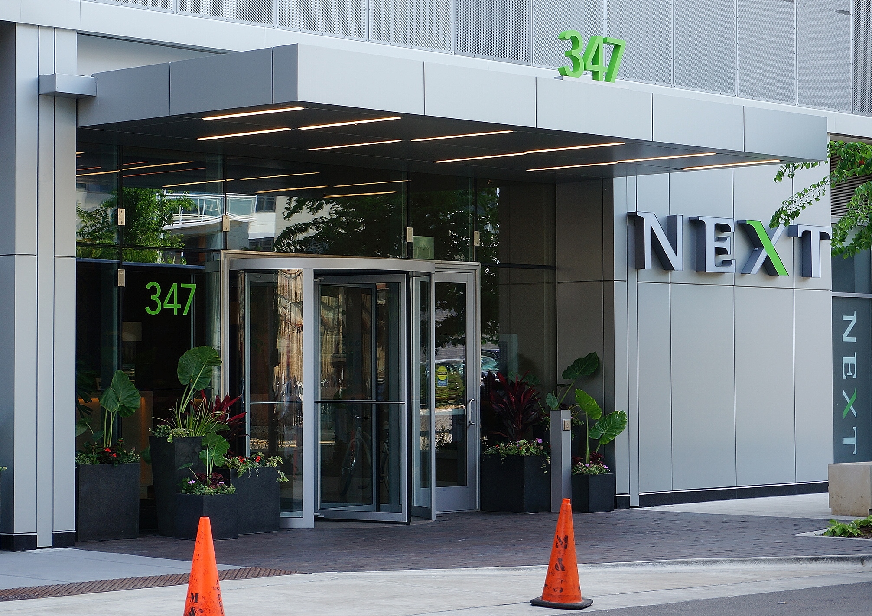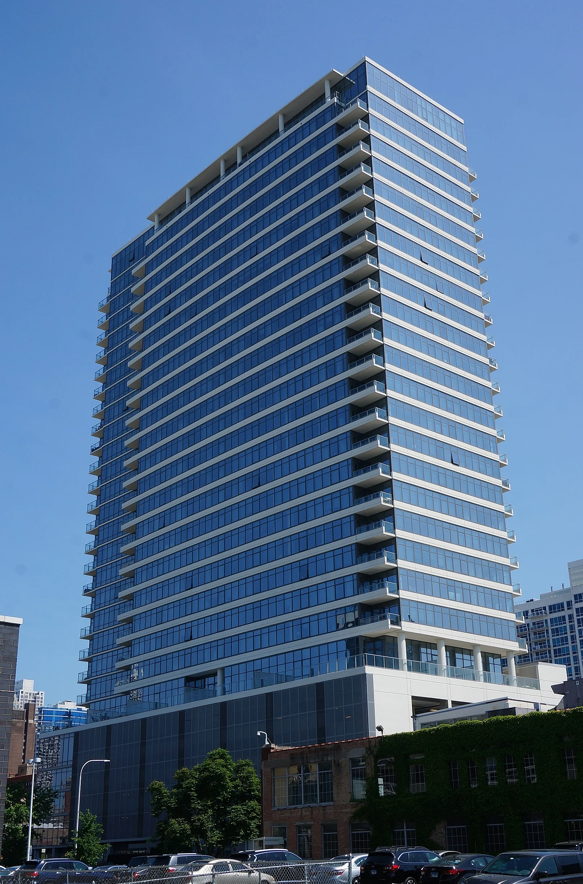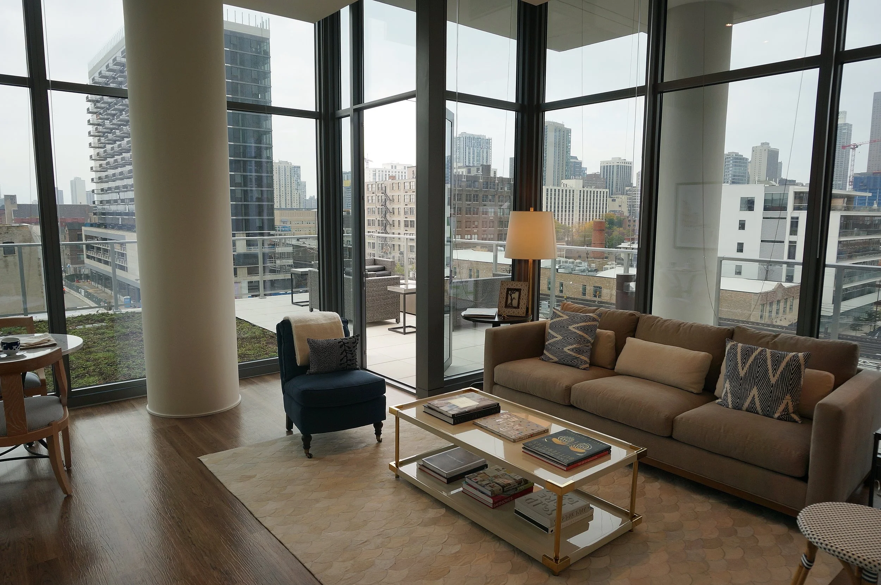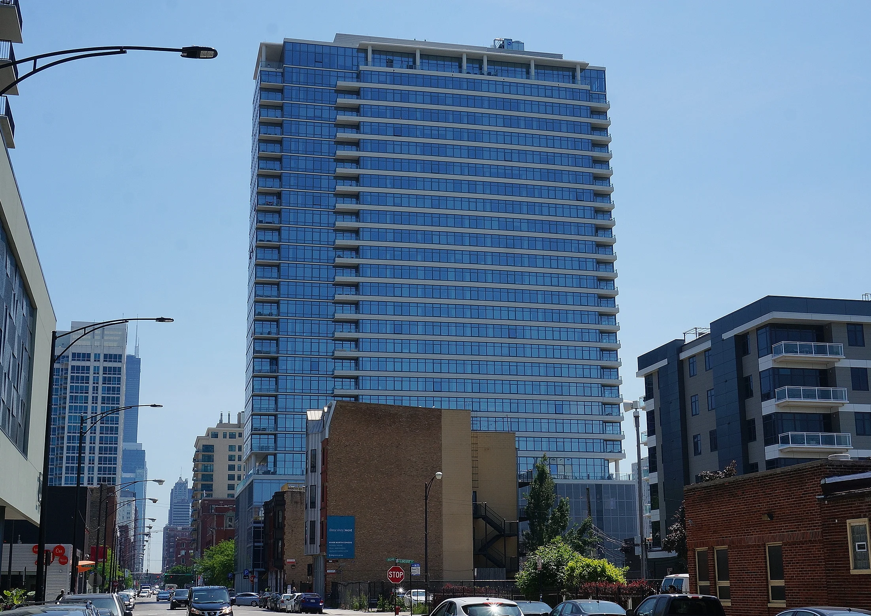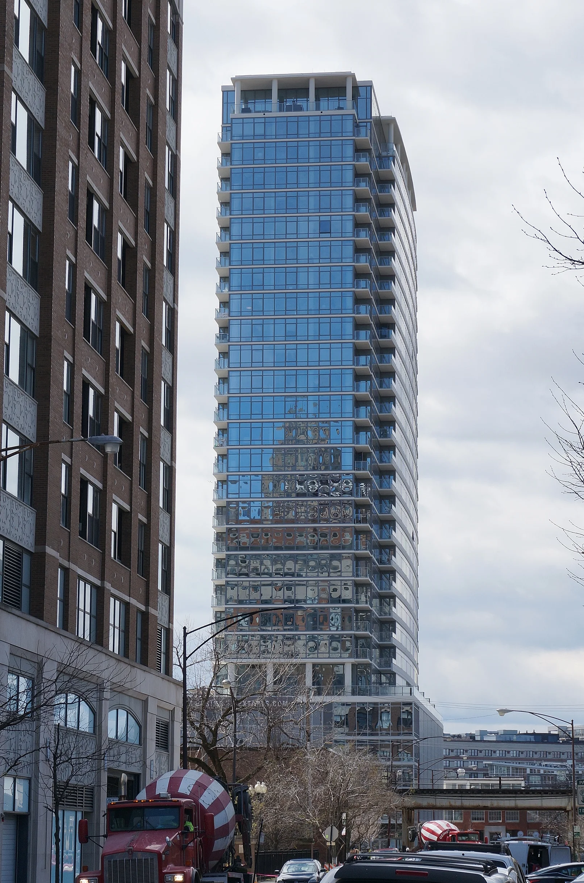Sustainable, eco-friendly development comes to Cabrini Green
Published: 3/31/19
Fifield Cos. brings 310 top-of-the-line luxury rentals to Cabrini Green-area at 347 W Chestnut. Designed by Pappageorge Haymes Partners, NEXT is a 28-floor, smoke-free, green building packed with amenities. The project contains around 6,000 square-feet of ground-level retail as well as 186 indoor, above-ground parking spaces.
NEXT’s sixth-floor amenity level is loaded with both indoor and outdoor attractions. The fitness center has all the usual workout equipment found in a luxury Chicago high-rise as well as indoor and outdoor yoga studios. An outdoor pool, hot tubs and sun terrace area are also found on this level.
The building hosts an arcade gaming center, fully-equipped with a selection of classic stand-up arcade machines and even a golf simulator. For residents with specific in-house business-related needs, NEXT offers access to an on-site business center with private meeting rooms.
Plank flooring was included throughout the design of each of the 310 luxury units within the building. Stainless steel GE appliances, Grohe faucets, oak-faced cabinets and quartz countertops were fitted in each kitchen. Select units were designed with floor plans that included a balcony and bedrooms with a walk-in closet.
Developers wanted NEXT to be more than a building with pet-friendly apartments, so they made NEXT a completely pet-friendly building and adopted a dog. Daisy, the house dog, is available to receive attention throughout the week and can be found most days relaxing around the building or hanging out at the grooming station.
Built by McHugh Construction, NEXT was a finalist for NAIOP Chicago’s Multifamily Development of the Year award in 2017. The eco-friendly design and sustainable building practices used to develop the project contributed to achieving Green Globes certification.
The building is located around several new, mixed-use, residential projects in the Cabrini Green area, such as Niche 905.
