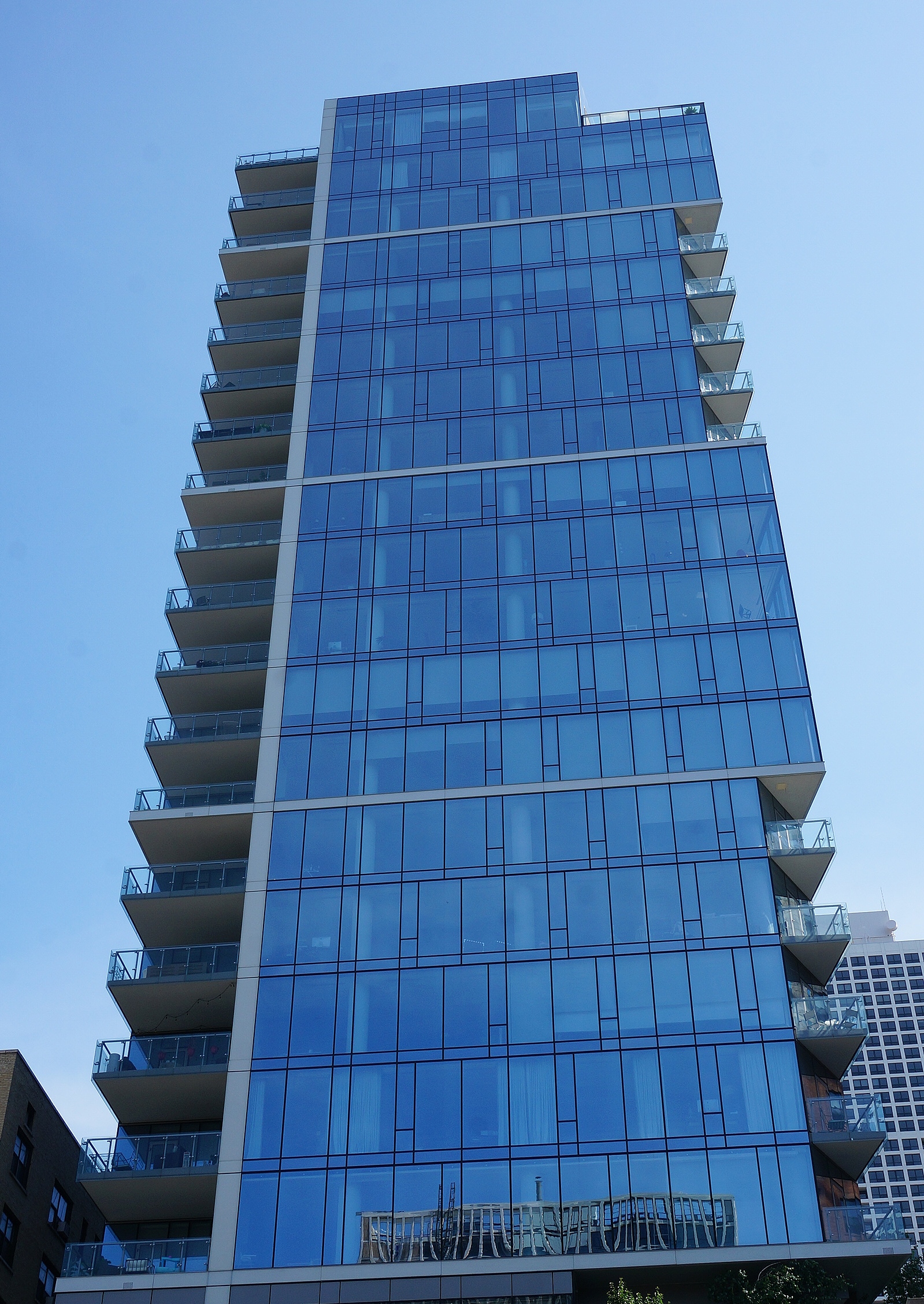24-floor Gold Coast high-rise features 35 spacious, luxury condos
PUBLISHED: 7/4/19
The angular, glassy design behind Solomon Cordwell Buenz’s 4 E Elm is a stand-out in the Gold Coast neighborhood, where brick and limestone clad most of the surrounding high-rises. Leopardo Companies handled the build-out of 4 E Elm, which contains 35 luxury condos with interiors by Gary Lee Partners.
With the exception of one top-level, full-floor penthouse, each level of the building contains a pair of three-bedroom residences. Each condo unit is either 3,100 or 3,500 sq-ft in size depending on orientation. Units facing south are larger than north-facing units and offer views of the Chicago skyline. Each floor within this Gold Coast high-rise is serviced by its own private elevator.
Every amenity was considered in the design of 4 E Elm’s luxury homes. Condos in the building feature open floor plans with ten-foot, floor-to-ceiling windows and large, private outdoor terraces. Wide plank flooring spans the living areas throughout each residence.
High-end treatment continues from living spaces to the kitchen areas of each 4 E Elm condo. Quartz countertops, Florense cabinetry as well as top-of-the-line Sub-Zero, Miele and Wolf appliances were installed in each kitchen throughout the building.
Residents of the building have shared-access to a number of on-site amenities, including an outdoor swimming pool and a fitness center with private workout rooms. A private screening room complete with theater seating is also available to residents of this high-rise.
4 E Elm is located steps from Gibson’s Steakhouse, Giordano’s and many other popular, high-profile Gold Coast restaurants. The building joins The Sinclair, Viceroy Hotel and several other high-rise construction projects recently completed in the area.
A green building with LEED certification, 4 E Elm was developed by Convexity Properties and completed in 2016. The top-floor penthouse reportedly sold soon after completion for around $6.7 million.















