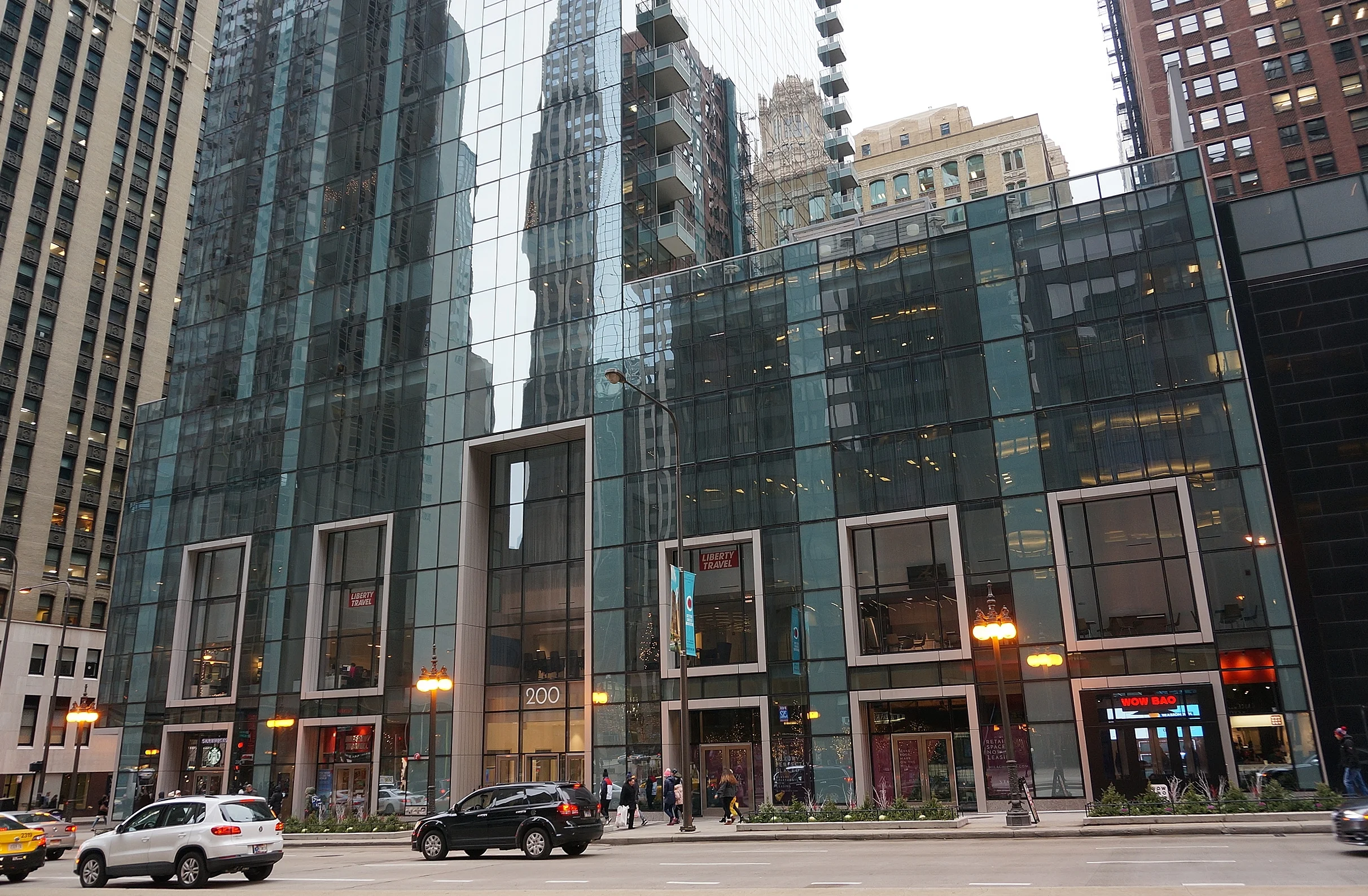Green building on Michigan Ave. achieves LEED-Gold designation
Published: 1/30/19
MILA, a John Buck Company 41-floor mixed-use project, adds 402 luxury rentals and 125 parking spaces to the corner of Michigan and Lake in the Loop. A 20,000-square-foot retail component encompasses the first two floors of this bKL Architecture-designed, 515,000-square-foot tower.
Philip Koether Architects designed the interiors of MILA’s luxury homes. Apartments feature keyless entry, in-unit washer and dryer as well as a gourmet kitchen with quartz countertops, stainless steel appliances and high-gloss cabinetry.
Close proximity to the lake, Millennium Park and the Mag-Mile aren’t the only amenities linked with life in MILA. A total of 30,000 square-feet of amenity space were included in the design of the building. Tenants can enjoy a round of cardio training in the fully-equipped fitness center followed by a workout in the building’s exclusive yoga center. Other amenities include an outdoor terrace with grilling stations a rooftop pool and sundeck as well as an urban gardening area.
Dog owners in these pet-friendly apartments can take advantage of the on-site pet salon and outdoor dog-run, which remains open rear-round.
A LEED-Gold green building, MILA was developed using sustainable construction methods and design. Approximately 30% of construction material used in the creation of MILA was locally-sourced from within 500 miles of the project site.
Pepper Construction and McHugh Construction teamed-up to complete the build-out of MILA between 2014 and 2016. The building is made up of concrete structural material and a glazed curtain wall system. A six-floor structure was demoed to make room for MILA.
The main entrance for residents of MILA is located on the west side of the building at 201 N Garland Court, while the main entrance for the retail component of the building is on the east side at 200 N Michigan.
















