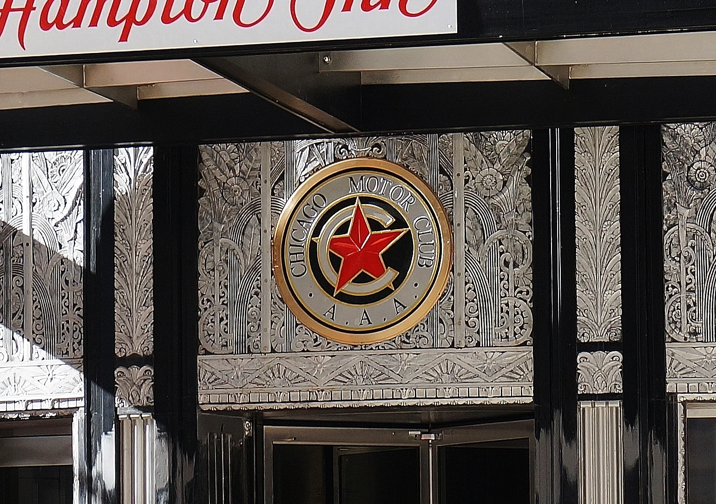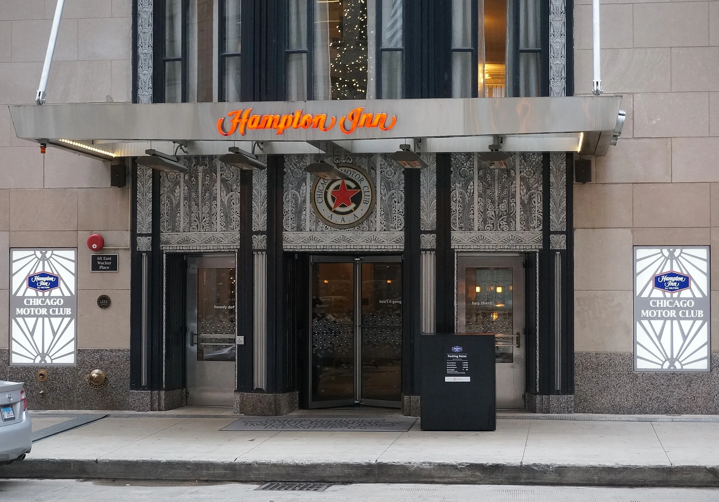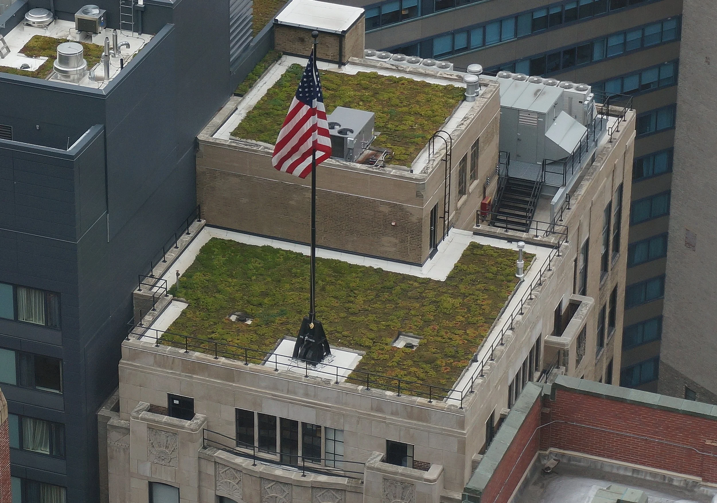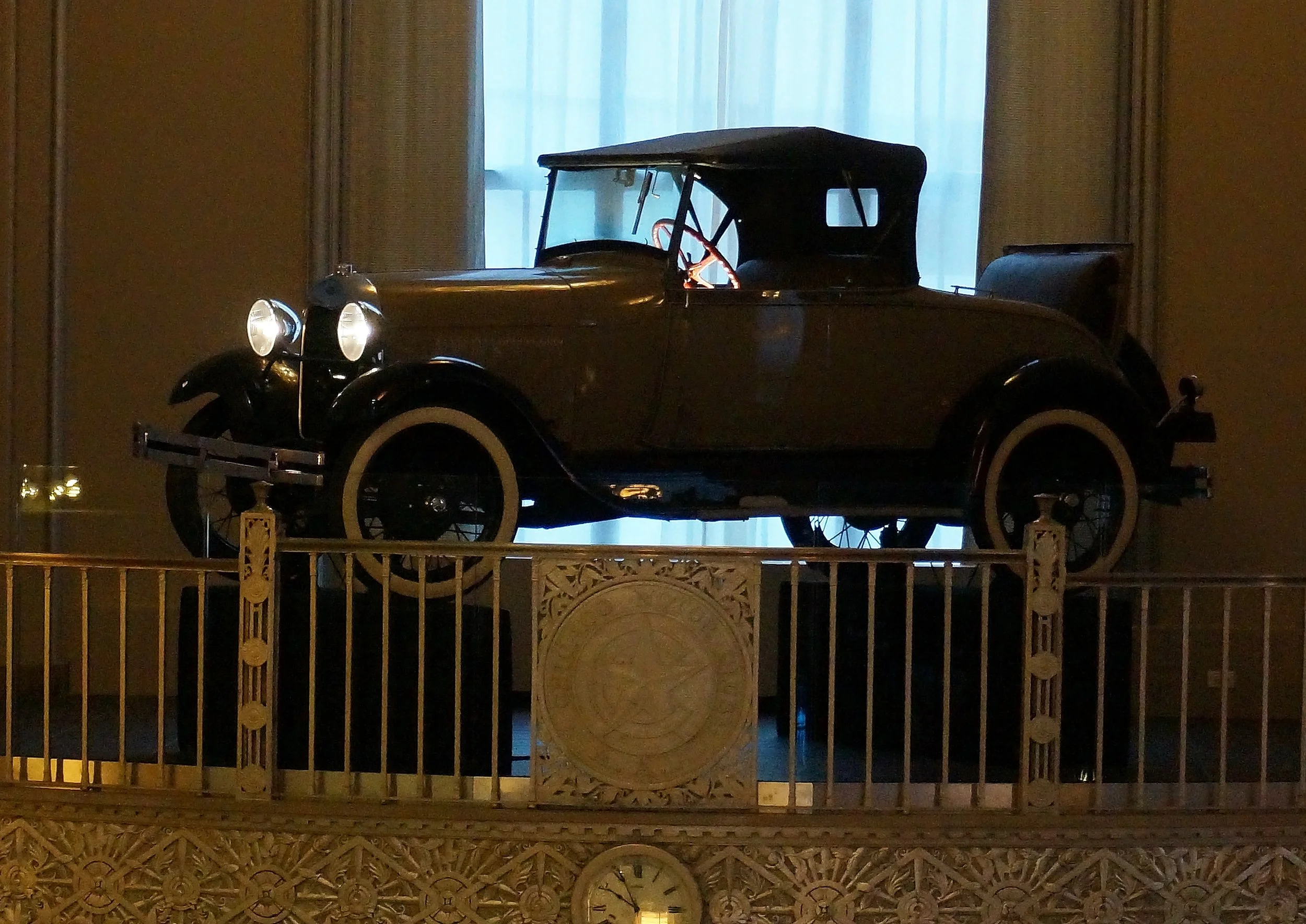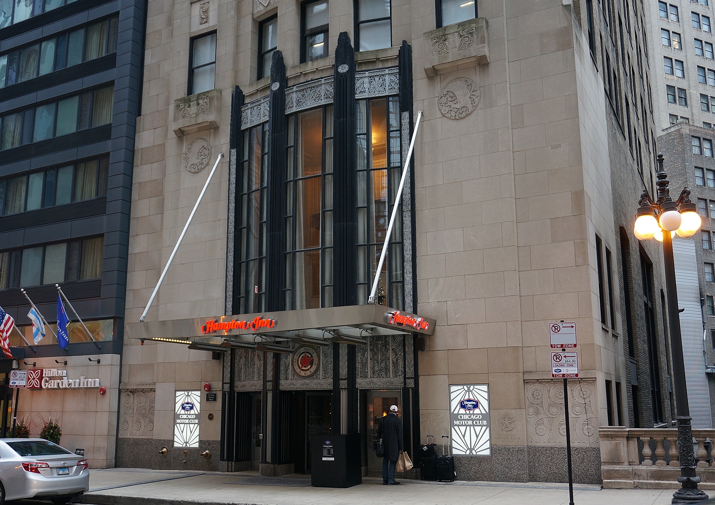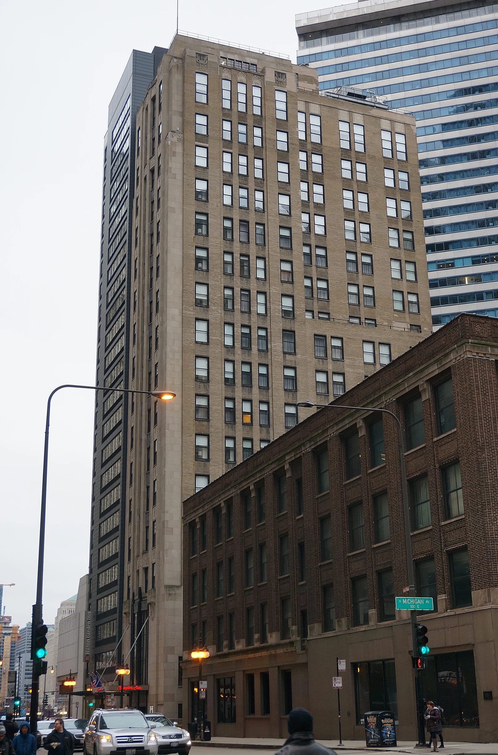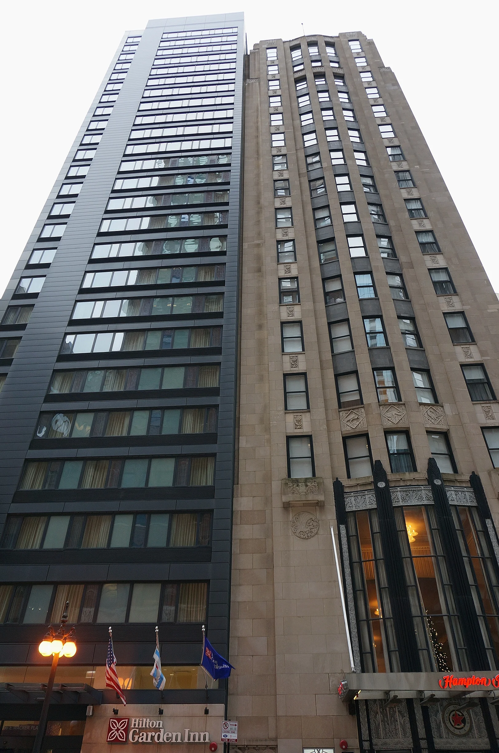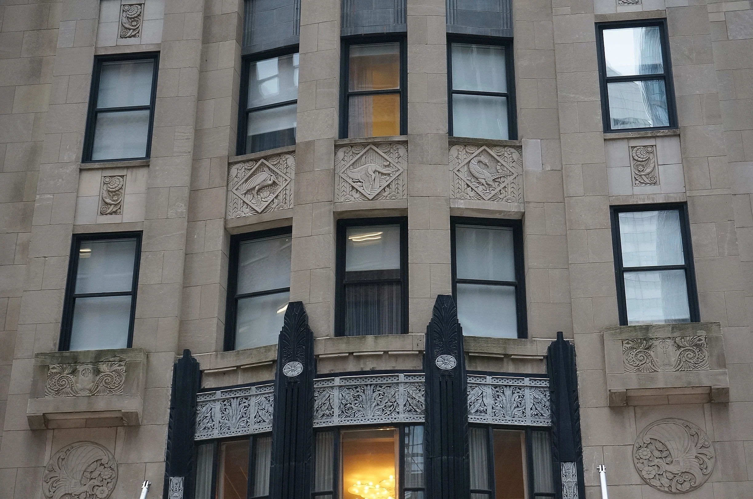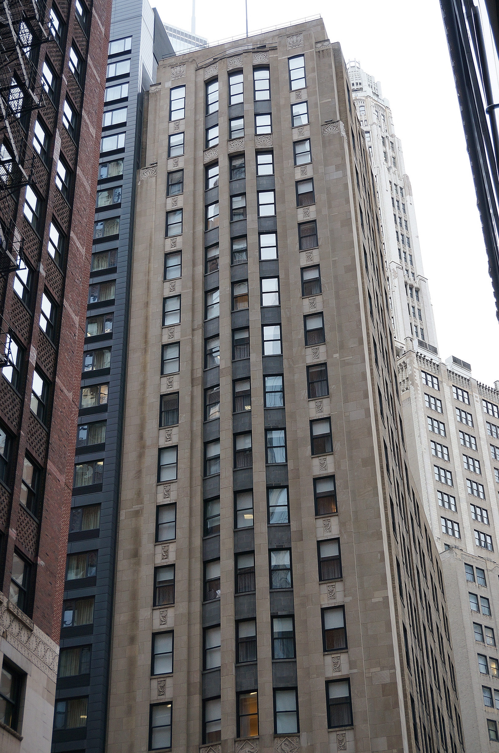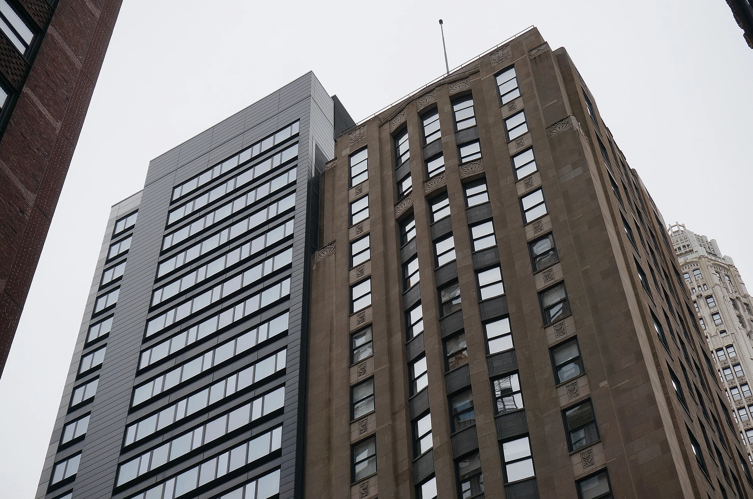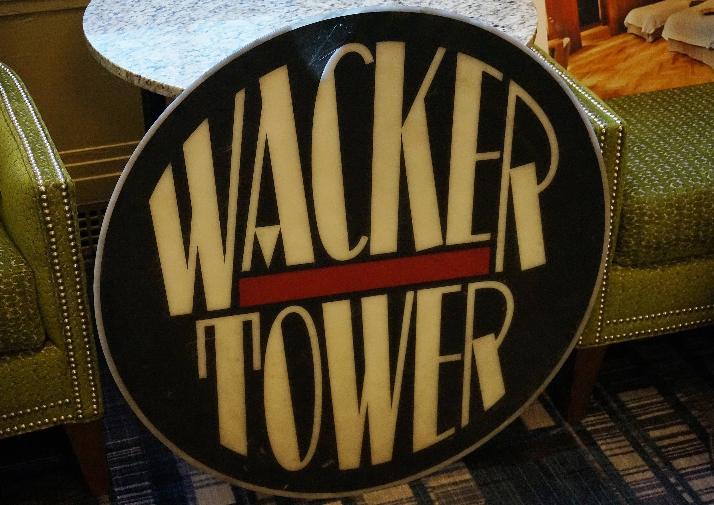Chicago Motor Club building renovated, converted to Hampton Inn hotel
Published: 12/29/18
For decades, the Art-Deco building at 68 E Wacker Place was referred to as the ‘Chicago Motor Club’ building. This 17-floor, landmarked structure was originally designed by architecture firm Holabird and Root in 1928, as an office building to host the Chicago Motor Club headquarters. Design and construction on the terra-cotta and limestone-clad tower took a mere 265 days.
The building was renamed ‘Wacker Tower’ in 1987 after Chicago Motor Club moved their headquarters to Des Plaines. It continued to host office space until 2004, when developers tried but failed to convert it to condos. Soon after, the building went vacant and fell into disrepair for about a decade.
In 2015 however, developers completed a full interior / exterior restoration of the Chicago Motor Club building to accommodate a new, 143-key Hampton Inn-brand hotel. The newly LEED-certified building’s 29-foot wide, John Warner Norton road-map mural in the three-floor lobby area also received a full restoration as part of the project. HPA oversaw the design of the recent hotel conversion.
A few of the building’s original office doors were used as doors to some of the individual hotel rooms within the new Hampton Inn Chicago- North Loop. An original Ford Model A (1928) in the rear of the lobby now overlooks the new bar/ lounge area.
The new hotel is situated on a block that hosts several other hotel buildings, including a Hilton Garden Inn right next door.
