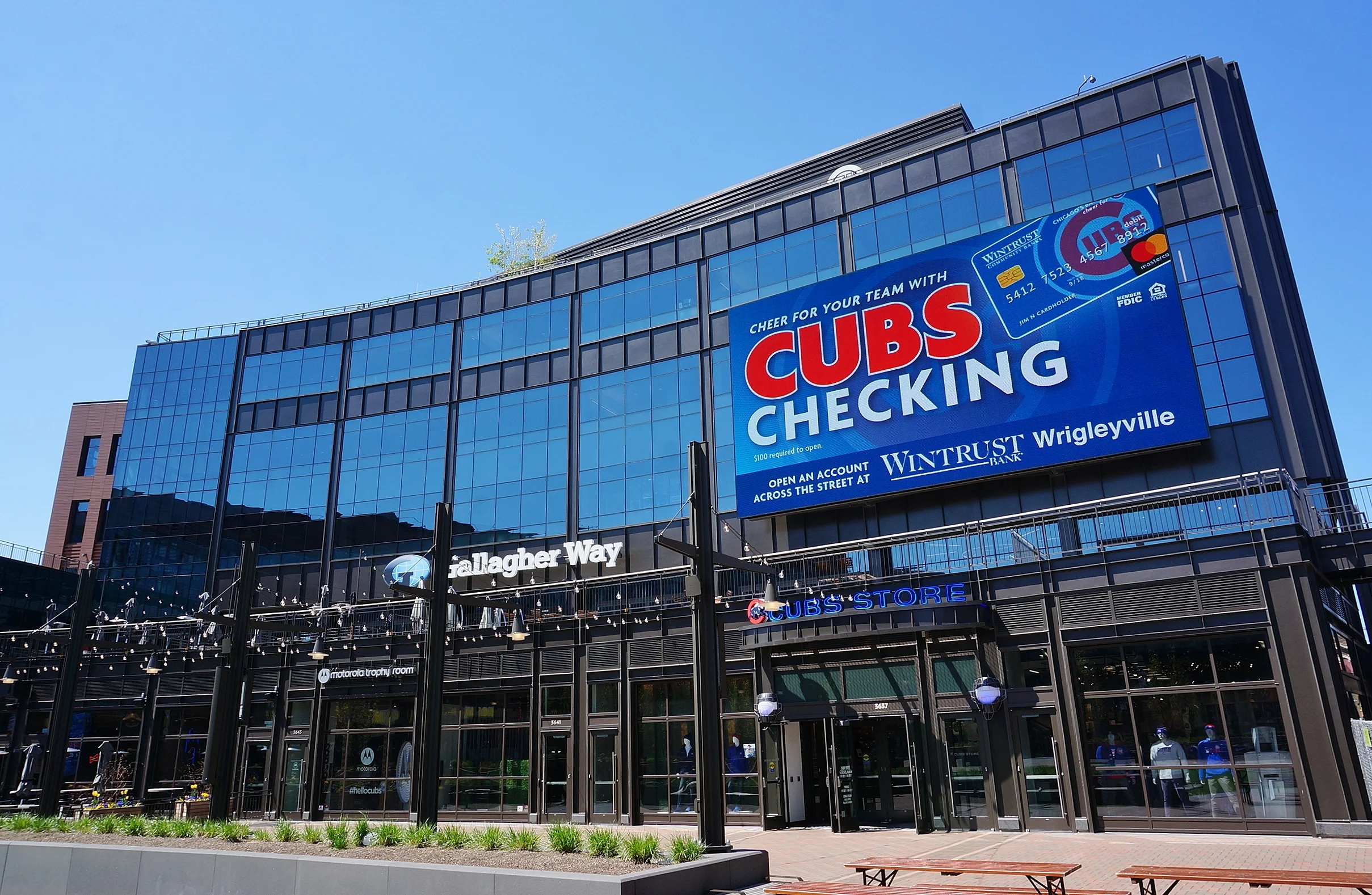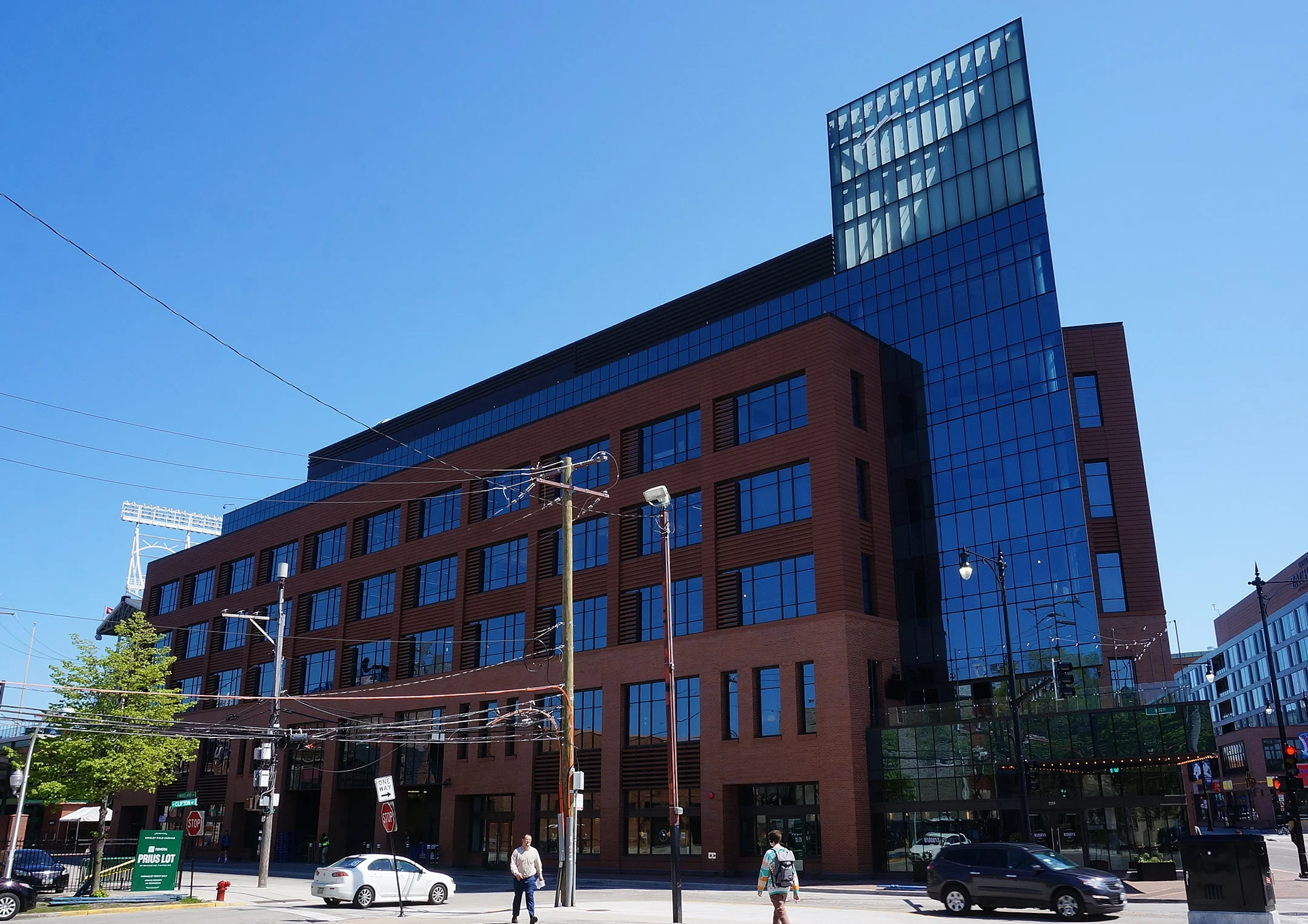The North Building at Gallagher Way next to Wrigley Field is home to the entire Chicago Cubs front office
published: 7/4/19
The six-floor, mixed-use building at 1101 W Waveland is part of Gallagher Way, a two-building complex with an open-air plaza component abutting Wrigley Field. This mid-rise is home to the Chicago Cubs front office, the American Airlines Conference Center and the Motorola Trophy Room.
The American Airlines Conference Center at Gallagher Way offers a total of 10,000 square-feet of open event space. The area is flexible and can accommodate everything from a small, private event to a large, corporate conference
Brickhouse at the Park, Jeni’s Splendid Ice Cream and a Starbucks Reserve are a few of the retail options packed into the North Building. The Motorola Trophy Room hosts the 2016 World Series Championship Trophy, which is on display and available for viewing at no cost.
During away games, the Chicago Cubs are broadcast live over a giant video screen installed onto the outside of the building. Nostalgic movies selected by Music Box Theater are played on the screen during select times in the spring and summer.
The Gallagher Way open-air plaza is over 30,000 square-feet in size and can accommodate hundreds of people. The community-oriented space is perfect for everything from live concerts to farmers markets. In the winter months, a large part of the plaza is outfitted with an ice rink.
Stantec provided the design for the new Chicago Cubs office building as well as the 30,000-sq-ft plaza. Chicago-based Hickory Street Capital developed the entire Gallagher Way Wrigleyville project.















