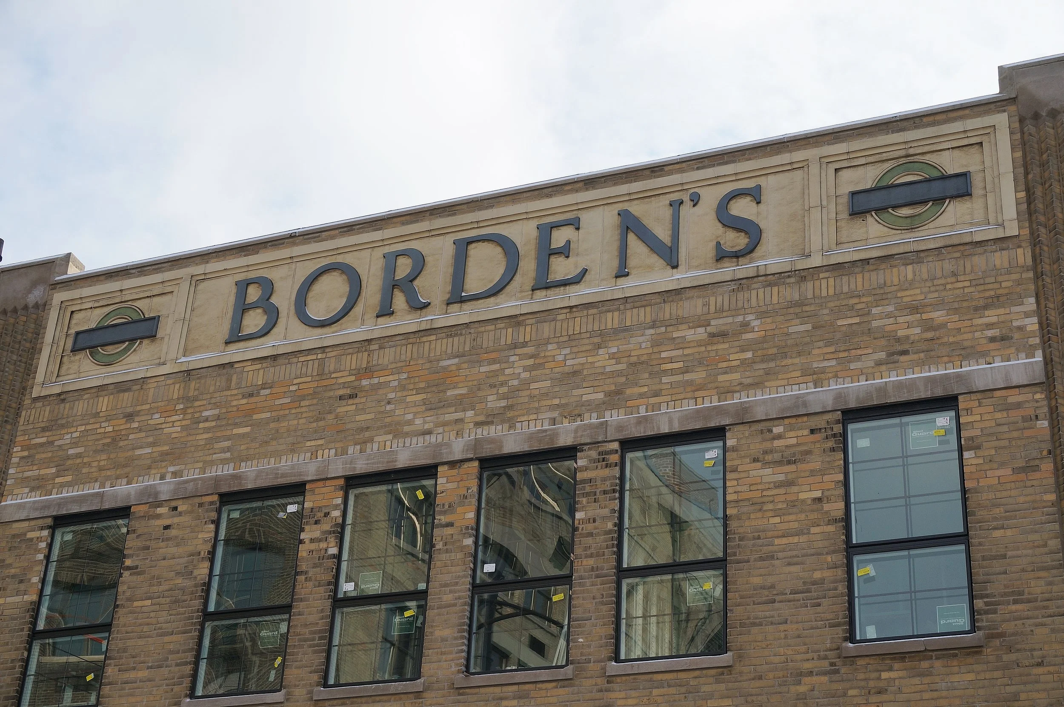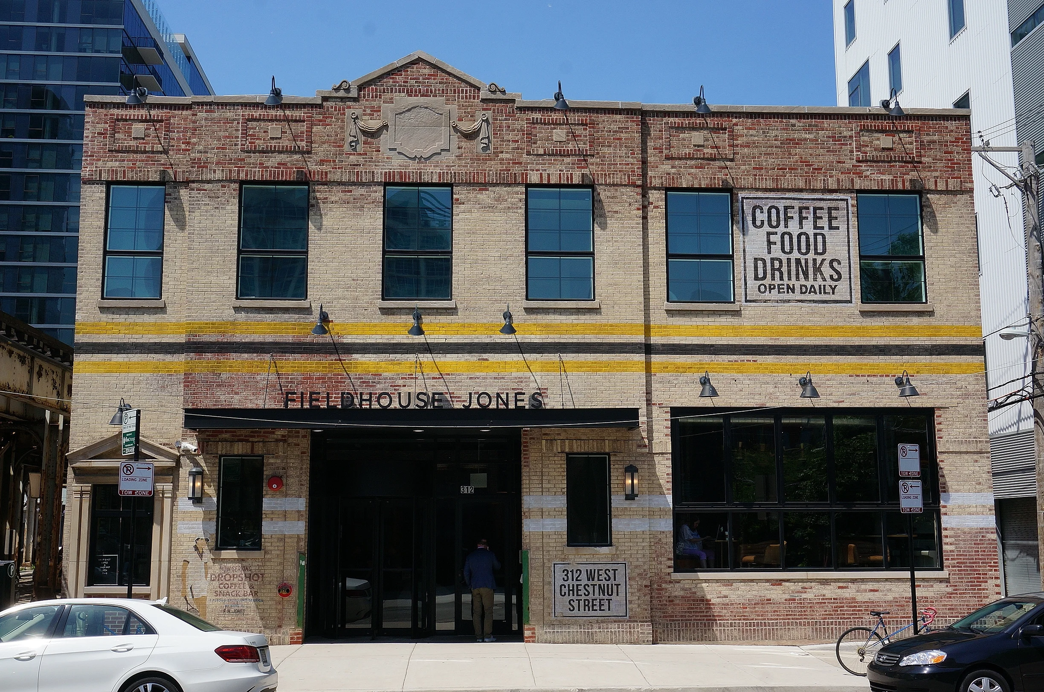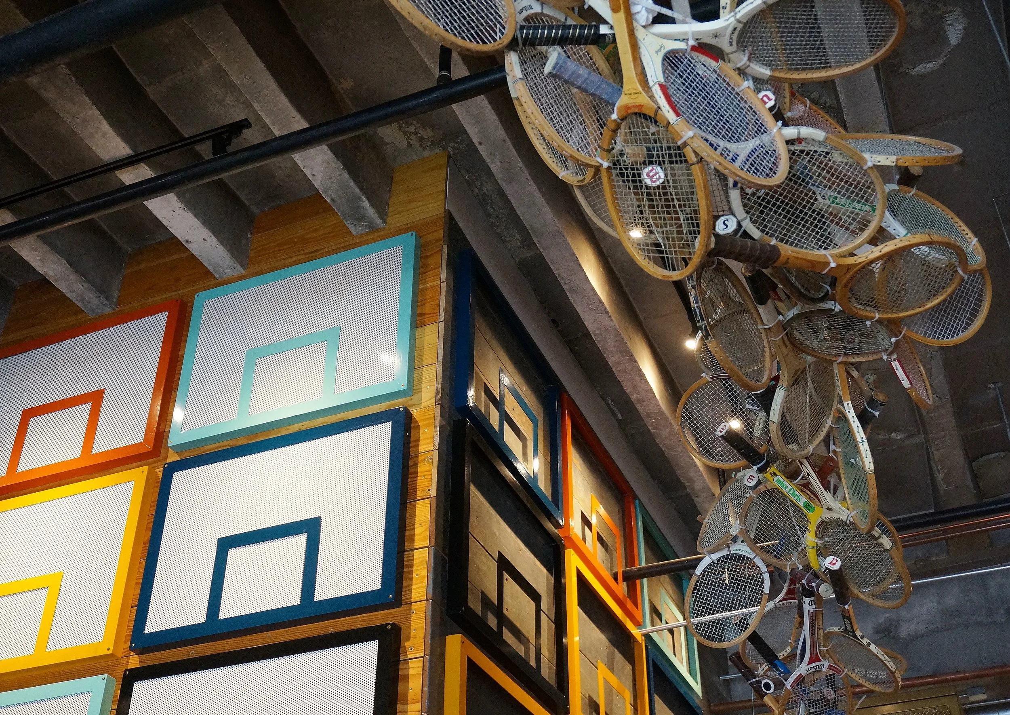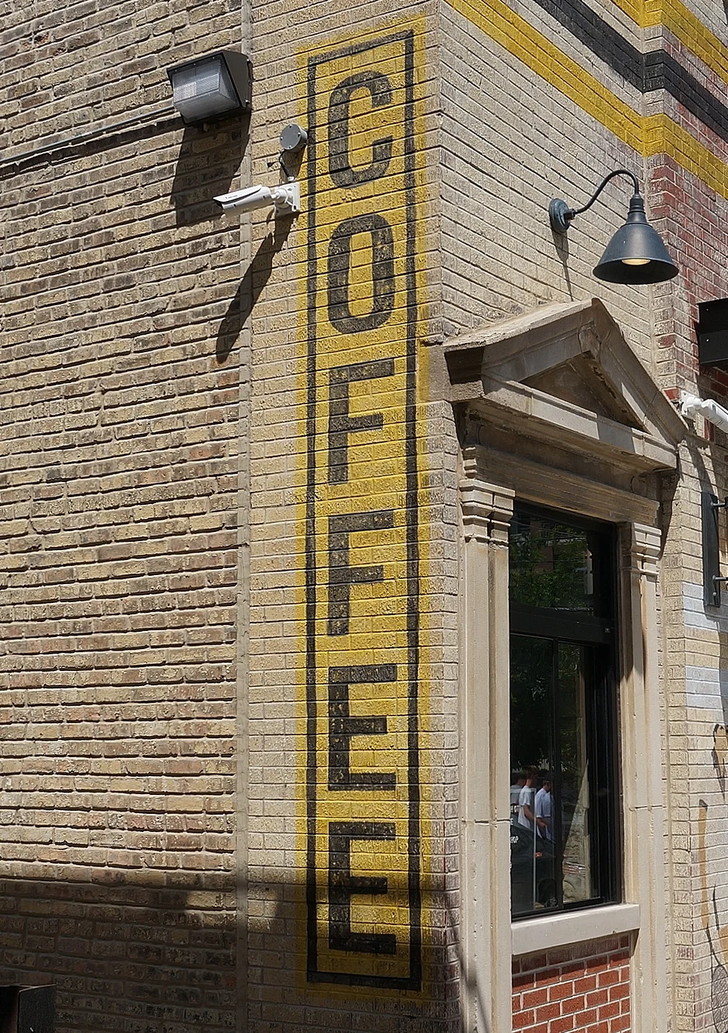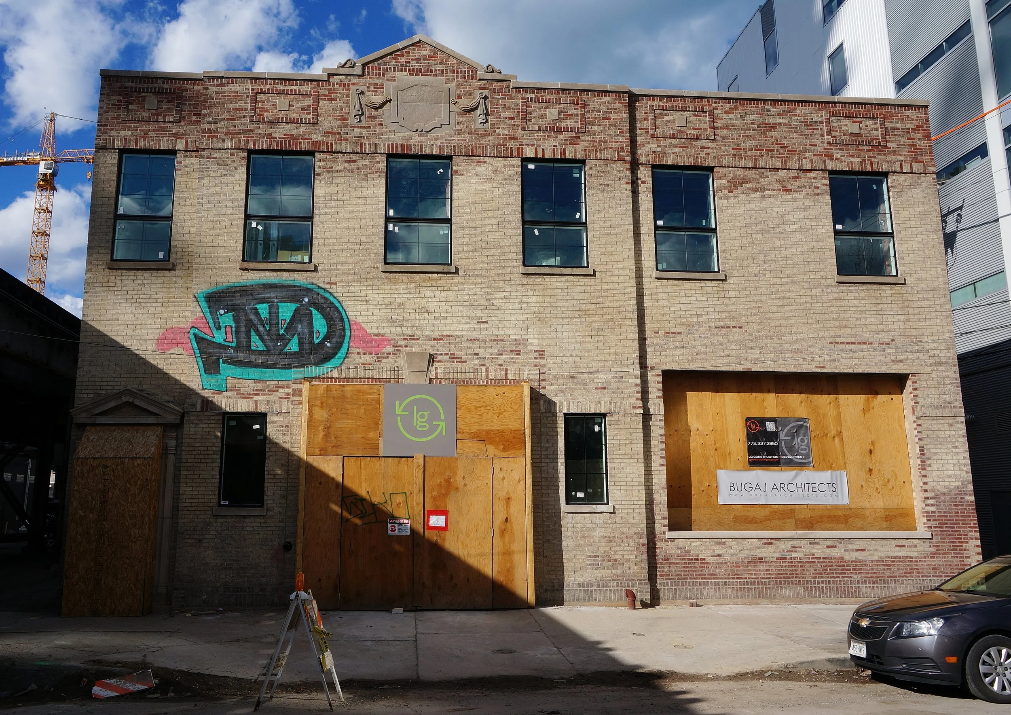Bedderman Lodging converts historic Borden Dairy depot building into ‘Fieldhouse Jones’ hotel
Published: 1/30/19
Developer Bedderman Lodging converted a historic Borden Dairy depot building (1931) at 312 W Chestnut into a hotel named, ‘Fieldhouse Jones’. This two-floor building, sandwiched between an alley to the East and elevated CTA tracks to the West, spans the entire length of the block between Chestnut and Locust Sts.
Chicago’s Park District fieldhouses remain community centers where people from the neighborhood can gather, year-round, for social events, leisure, physical activity and exercise. Chicago hosted the very first fieldhouses in America in the mid-19th century, where people could congregate and enjoy such activities as swimming, wrestling, basket-weaving, singing and even participate in scheduled plays.
Fieldhouse Jones was modeled after the traditional fieldhouse, creating a gathering center where people could eat, drink and enjoy a variety of leisure activities. Dropshot Coffee & Snack Bar, located on the ground floor of the building and open to the public, offers locally-sourced food items. The basement area features a gameroom, a pair of custom-built slot-car courses and the Janitor’s Closet speakeasy, which is always stocked with local drink favorites. A huge, community kitchen can accommodate up to either 36 sitting or 50 standing guests.
To accommodate the needs of different types of travelers, Fieldhouse Jones offers a wide variety of different types of set-ups across its 52 available rooms. A room like, ‘The Trailblazer’ is equipped with one, full-sized bed and a private bathroom, while, ‘The Chamberlain’ comes with one, queen-sized bed as well as three, full-sized beds, a couch, kitchen and a private bathroom.
All rooms have wide-plank oak flooring throughout, hand-crafted tile, tailored mattresses and custom-forged bed frames. Vintage sports-themed art installations throughout the building were locally-sourced from local artists including the 400-count wooden tennis racket piece hanging from the ceiling in the front lobby.
LG Development Group acted as general contractor for the 19,908-square-foot conversion project, which involved restoring certain element to the building such as the terra-cotta Borden’s sign.
